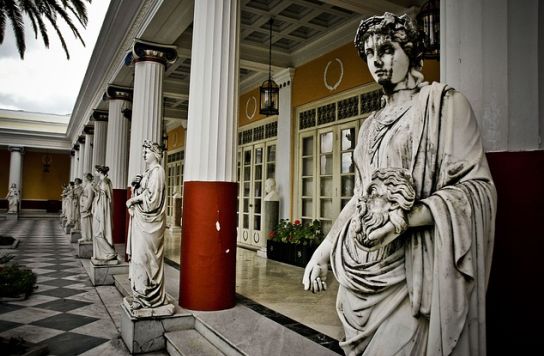Greek Architecture – Characteristics, Styles and Development
Contents
What is Greek Architecture?
Greek architecture is the architecture produced by Greek-speaking peoples, such as the Hellenic people. It evolved over time, flourished in the Greek peninsula and the Peloponnese, in the Aegean islands and in the colonies of Asia Minor and Italy in the period from 900 BC to the first century AD.
Greek buildings were built to the measure of man. They were buildings conceived to be admired from the outside, giving more importance to the exteriors than to the interiors. The Greeks always took great care in public buildings, giving little importance to the home, being the temples and sanctuaries the most constructed buildings.
Greek buildings were built to the measure of man. They were conceived to be admired from the outside, which is why they gave more importance to the exteriors and not to the interiors. The Greeks always took great care in public buildings, since they did not give importance to the home. The most constructed buildings were temples and sanctuaries. They were always based on the concept of the whole.

Characteristics of Greek Architecture
- The basic element is the column, considered an essential element of the aesthetics of his art.
- Greek architecture is fundamentally adentellada, dominating the straight lines, both horizontal and vertical, do not use the vault.
- It is monumental without being colossal like Egypt.
- It has a very balanced architectural style, everything is made with a measure, a canon.
- It is an architecture with great perfection and harmony, making it beautiful.
- Its constructions always carry decorative elements, such as borders, rosettes, ovals, pearls. Materials used:

The buildings, especially the temples, were polychrome and the background of the metopes was painted green and the triplets blue. The materials frequently used were wood, agglomerate, for supports and roofs, later they were made with more durable and durable materials, unfired brick for walls, especially of houses, later they used limestone and marble, for columns, walls and elevated portions of temples and public buildings; terracotta, for ornaments; and metals, especially bronze, for decorative details, using adobe for the poorest and unimportant constructions.
The expansion of tile roofing must be seen in relation to the simultaneous rise of monumental architecture in Archaic Greece. The stone walls that were then appearing, replacing the preceding mud and wood walls, were strong enough to support the weight of a tile roof.
Column styles
In Greek architecture the element considered basic is the Column, considered as an essential element of the aesthetics of Greek art, dividing Greek architecture into three orders:
Doric Order
The Doric column is the simplest of all, it has no base, the shaft has grooves of sharp edges, and at the foot of the shaft we find the collar and its capital is composed of two parts: abacus and equinus. It is a plain style without decoration.
Ionic Order
The Ionic column has a more sterilized style and the shaft has flat edges. The capital represents a woman’s hairstyle and is made up of three parts: the abacus, the echinus and the volutes. This style has more decorative elements.
Corinthian Order
It is very similar to the Ionic, only differing in the capital of the column, is not widely used by the Greeks, because it emerged in the Hellenistic period, but if it will be widely used by the Romans.
