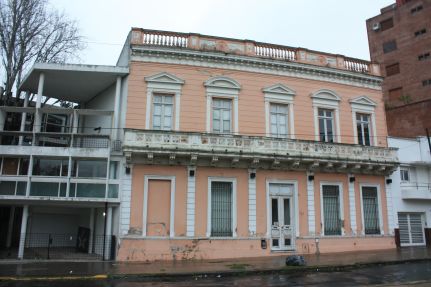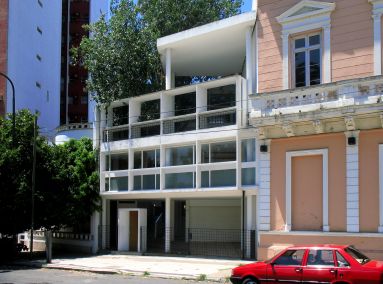The Curutchet House – Definition, Characteristics and Specifications
Contents
What is Curutchet House?
This content of La Casa Curutchet was created for you with the purpose of supporting you in your academic formation and in the achievement of your school objectives. It was created with precision in the presentation of information with answers that make it easier for you to search and systematize it.
The Curutchet house is an example of the five points and criteria of Le Corbusier’s architecture which incorporates a ramp and a spiral staircase. Thus, the Curutchet house represents a milestone in the trajectory of this architecture, because it exemplifies historical and cultural characteristics of architecture, in which the elements of the traditional Latin American courtyard house stand out, and which can be rewritten using five points of Le Corbusier’s design of modern architecture.
This House owned by Doctor Curutchet is also one of the few buildings that Le Corbusier built tied to pre-existing buildings and responding perfectly to a historical context. With this house Le Corbusier demonstrated, more than with any of his other projects, that modern architecture could actually be a harmonious dialogue with traditional architecture.
Definition of the Curutchet House
The Curutchet House is the only work of Le Corbusier built in Argentina and in America, although Le Corbusier designs projects in the United States and Chile. More importantly, this house is a masterpiece of Corbusierian architecture, a magnificent example of the so-called “machine of inhabiting”, where the experienced Swiss architect magnificently resolves its form, function, space, as well as lighting, using the elements and paraphernalia that are typical of his prolific background of theoretical and practical architecture. Therefore, the Curutchet House is open to the public due to its preservation by the Institute of Architects of the Province of Buenos Aires, an institution that uses the house as its headquarters.
Characteristics of the Curutchet House
The Curutchet house is located in a residential area of La Plata, on a lot in a small trapezoidal triangular green area, a prelude to a huge park called El Bosque. This closeness to nature and the volumetric proportions of the adjacent building are the influence of Le Corbusier, who considers these aspects to integrate the house to its surroundings.
The design of the Curutchet house includes an office, the living quarters for the doctor, his wife and two daughters, with facilities. For the construction of the house (1949-53) it was important to include the renowned architect Amancio Williams, who not only proposed changes to the house project, which Le Corbusier accepted, but was also responsible for directing and executing the work. After Dr. Curutchet’s death, the daughters gave the house into the custody of the College of Architects of La Plata.
The building is organized around a central space that highlights the presence of a tree, which serves as a virtual boundary between the public and private areas of the house, differentiating two volumes that allow the clearly evident distribution function of the spaces organized with the special characteristics of Le Corbusier’s architectural design.
The visitor is greeted by a small portico which, in addition to symbolically marking the entrance to the house, provides a human scale suitable for the reception area. The interior space is separated from the street by a well-defined boundary structured with a thin fence. Thus, in addition to the pedestrian entrance there is a vehicular access. Thus, the second floor is a forest of columns, which are organized in a grid design, regardless of the location of the walls, allowing light to enter at the same time giving a feeling of ample space. Likewise, the services are located at the back of the house.
The mezzanine is made with a ramp that is independent of the stairs, leads to the living area and leads to the mezzanine, which is the office. All this space is basically formed by a waiting and consultation room, which has one of the best visual effects. Similarly, the practice area is located at the back of the office and has independent restrooms.
The second floor is the social area of the house, from where you can access a large terrace running the entire width of the lot enjoying one of the magnificent views of the park. To avoid too much solar incidence on the terrace, which would be unbearable in the summer, Le Corbusier suggested the use of a parasol and sunny breeze, which, together with the tree, give shade to the space. Integrated into the terrace there are a double-height living and dining room. The functionality of the kitchen, equipped with a service entrance, is unusual for the time when it was designed.
The third floor consists of two bedrooms, each with its own bathroom, the first one was made for the doctor and his wife and the other for their daughters. Opposite the master bedroom there is a spatially integrated double-height study. In the daughters’ bedroom it is possible to use a system of wooden blinds that controls the entry of light and privacy of the room. Therefore, an analysis of this section allows us to appreciate the rich visual and spatial relationships in the house, the way the space is modeled and the use of transparency in order to maximize the feeling of spaciousness in a small plot.
Curutchet House Background
The famous Argentine surgeon Pedro Domingo Curutchet wrote to Le Corbusier in 1948 asking him to make a design for his new home. Curutchet never met Le Corbusier or the latter visited the site, but the doctor maintains a great affinity with the architect, whom he considered an innovative intellectual.
In the curutchet house the criterion of Le Corbusier Module was used, which consists of a proportional system based on anthropometric measures and the golden ratio, because this architect believed that the proportion of the buildings was necessary to express beauty. From there the architect used this system for the design of the elements of the house, the distances and the height of the ceiling. Therefore, the executing architects of the work had to ask special permission in the city of La Plata to build the rooms with a height lower than the regulation.
The visual sequence along the route always of the design of the Curutchet house, offers a new experience of space. At every step, you can see the harmonious succession of spaces and the good use of light. This spatial arrangement can be perceived, for example, in the course of the ramp, an element created primarily for the exaltation of internal space. Therefore, with these elements, in the opinion of some experts, Le Corbusier creates dynamic spatial situations, varied visual perceptions and perspectives, as well as a constant transition of scale and lighting throughout the space, with the intention of moving both kinetically and emotionally to the human living the building.
Generalities of curutchet House
The house was restored from 1986 to 1988 during the centenary of the birth of Le Corbusier and was declared a national monument by the Argentine Commission on national historical monuments. It currently houses the College of Architects in Buenos Aires, and is open to the public for visits.
On the other hand, Le Corbusier has had enormous influence on the architectural practice of the twentieth century. Meanwhile, some of the notable disciples who worked with him are Oscar Niemeyer and Mario Botta, and his ideas have exerted a significant influence on the work of Richard Meier and Tadao Ando. In fact, many aspects of inherited vocabulary are still used today. For what Le Corbusier is considered a master of which is still learned today in the field of architecture.


