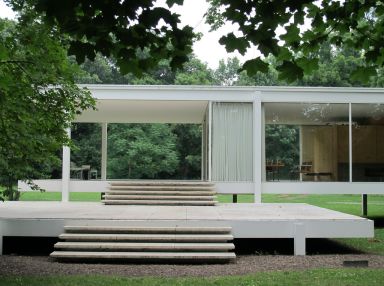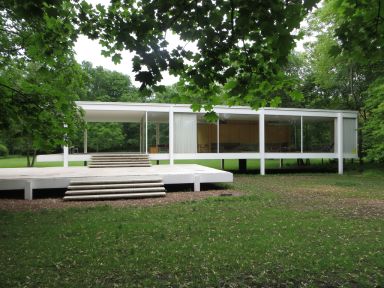The Farnsworth House – Definition, Operation and Characteristics
Contents
What is the Farnsworth House?
This Architecture content was created for you with the purpose of supporting you in your academic formation and in the achievement of your school objectives. It was created with precision in the presentation of the information with answers that facilitate the search and systematization of the information.
The Farnsworth House is one of the most important works of Mies van der Rohe, equal in importance to canonical monuments such as the Barcelona Pavilion, built in 1929 and the Seagram Building 1954-58 in New York. Its importance is twofold. First, as one of a long series of projects the Farnsworth House embodies a certain aesthetic culmination in Mies van der Rohe’s experiment with this type of construction. Second, the house is perhaps the ultimate expression of the modernist ideals that had begun in Europe but were consummated in Plano, Illinois, USA.
Definition of the Farnsworth House
The importance of the Farnsworth House was recognized even before it was built. In 1947, a model of the Farnsworth House was exhibited at the Museum of Modern Art in New York. Thus, it was described, along with the unbuilt Resor House, as a radical departure from the later European national projects. As Philip Johnson pointed out, it went beyond the Resor House in its expression of the floating volume. Thus the Farnsworth House with its continuous glass walls, is an interpretation of simple idea architectural design. Here the purity of the design of this house is undisturbed, in the sense that it has neither steel columns on which it is suspended nor the free-standing floating terrace. In construction, the aesthetic idea was progressively refined and developed through the choices of materials, colors and details. Thus, while subsequent lawsuits and debates sometimes questioned the practicality and livability of its design, the Farnsworth House is increasingly regarded, by architects and academics alike, as constituting one of Mies van der Rohe’s seminal and crystallizing moments in his long artistic career.
Characteristics of the Farnsworth House
Relationship of the House to the Landscape and Environment
This house project was first conceived in 1945 as a retreat from the country of the client, Dr. Edith Farnsworth. As such, the house was built as it ultimately appears already completed, as a structure of Platonic perfection and a complementary backdrop to the informal landscape. This landscape is an integral aspect of Mies van der Rohe’s aesthetic conception. The house rises 5 feet 3 inches above the ground, with slender supports, white in contrast to the darker, sinuous trunks of the surrounding trees. The quiet stillness of the man-made object also contrasts with the subtle movements, sounds and rhythms of the water, sky and vegetation.
In this sense, in the design and construction of the Farnsworth house, there is a predominance of geometric form, in a pastoral setting, with a complete exclusion of extraneous elements normally associated with habitation. This house reinforces the architect’s statement about the potential of a residential building, expressing the essence in its simplest form. While the elongated rectangle of the house lies parallel to the course of the Fox River, the perpendicular transverse axis, represented by the suspended stairs faces the river directly. With its emphatically planar floors and roof suspended on widely spaced steel columns, the house appears to float above the ground, infinitely extending the figurative space of the planes floating in the surrounding site.
At the same time, the prismatic composition of the house maintains a sense of boundary and centralism against the vegetative landscape, thus keeping its attitude distant from the temple. Large glass panels redefine the character of the boundary between the dwelling and the exterior. The exterior glazing and the intermittent partitions of the interior harmonize dialectically together, generating a shift in the viewer’s consciousness between the thrill of exposure to the raw elements of nature and the comforting stability of the architectural enclosure. Thus, the architecture of the house represents the ultimate refinement of Mies van der Rohe’s minimalist expression of structure and space. Composed of three strong, horizontal steel forms, the terrace, the floor of the house and the roof are connected to attenuated steel flange columns.
Farnsworth House Background
Since its completion in 1951, the Farnsworth House has been meticulously maintained and restored. The most significant restoration took place in 1972, when then-owner Peter Palumbo hired the firm of Mies van der Rohe’s Grandson, Dirk Lohan, to restore the house to its original 1951 appearance. A second restoration took place in 1996, following a devastating flood that damaged the interior of the house. Although the house was built to withstand flooding in 1951, the area surrounding the building has experienced the highest levels of flooding in recent decades.
Farnsworth House Overview
Although there were some problems with the maintenance of the house due to flooding and the livability of the design over the lack of interior ventilation, as well as costs, there is no doubt that the Farnsworth House is the essence of simplicity in its purest form. The brilliance in its artistic design became the inspiration for other works, such as Philip Johnson’s Glass House.
The artificial geometric form creates a relationship with the strange surrounding landscape to exemplify housing in its simplest state. According to Mies in his achievement, he explains that from inside the house one can see nature through the glass walls, which takes on a deeper meaning than if viewed from the outside. In this way one has an appreciation of nature as the house becomes part of a larger whole.


