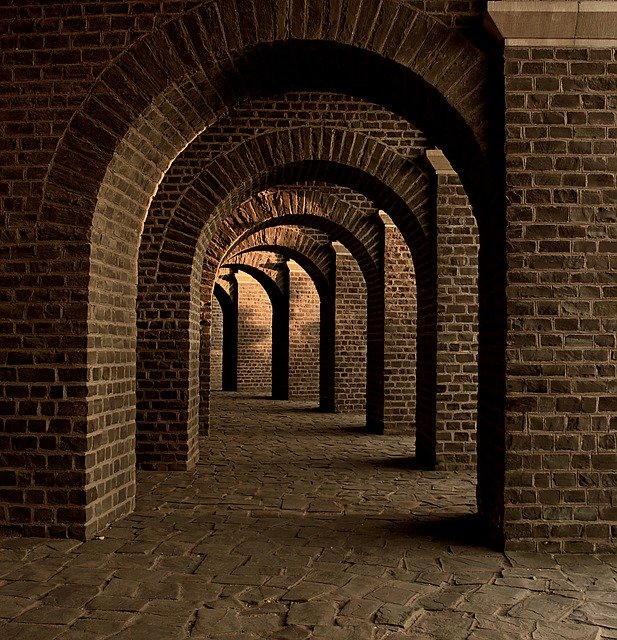Popular Architecture – Characteristics, Beginnings and Development
Contents
What is Popular Architecture?
Folk Architecture is the latest architecture and design proposal for the Badel Block Complex because Folk Architecture is a combination of multi-purpose and stable, both a mass that invites interpretation and detailed development by others, and an anchor that seeks to re-channel the positive qualities of the site.
Conceptually, the project begins by establishing a direct link between the former distillery building and the preserved facade of the Gorica Factory, two features that must be maintained. By treating the factory façade as a gateway, the plan fits into the existing context of an active street market, in the heart of a site isolated from the city for decades – while avoiding direct reproduction of the area’s ubiquitous perimeter block typology.
How did Popular Architecture develop?
The rapid evolution of contemporary civilization requires a revision of judgments made about certain closely related human problems. One of these problems is the preservation of popular architecture. New forms of economy have imposed another type of habitat and village. The old traditional houses, the villages, their materials, often poor and perishable, facilitate their rapid disappearance.
It is obvious that this popular architecture was born and developed with a type of economy and civilization that is disappearing at every moment, all over the world. A superficial analysis would lead to consider useless to maintain such architecture, studying the problem further, it can be seen that it is not only architectural, but also historical, economic, ethnological and social.
The construction materials have a primary importance in the problem of adapting popular architecture to modern life, both for conservation and for new constructions, in which traditional materials, which recall the possibilities and technical qualities, could be preferably used.
Ancient villages, with their complex structure, should not be transformed into open-air museums, but should be considered as organisms and the solutions offered by technology should be applied for their conservation.

How is this architecture classified?
In the classification of popular architecture, the house is not considered worthy of interest until the end of the 19th century. In France, experts make an analysis of it strongly marked by their own ideology and place the modern western house at the top of an evolutionary perspective. The rural house only became an object of study with the advent of rural ethnography and folklore.
Whereas the dwelling has long been the subject of study by architects and the works of encyclopedists. At the end of the 19th century, every nation had an ethnographic atlas containing studies of the main types of rural houses. In general, there is a nationalization of the discourses on popular architecture as if there were no kinship between the French country house and the Geneva country house separated by a recent political border.
Switzerland is an example of this construction of popular architecture and it is in addition to this peasant fiction that the Swiss chalet was born, this architecture does not resemble any rural house but is a kind of platonic idea. It was not until 1969 that the architect Amos Rapoport took an anthropological approach to the Swiss house.
Types of Folk Architecture
Folk architecture has the domestic architectural styles that are frequently seen today. Some of them have emerged relatively recently, while others are revivals of older forms.
One of these, is Tudor architecture that originated in England in the 16th century, shaped by new innovations such as fireplaces and the increasing affordability of brick. The revival of Tudor architecture emerged in the 19th century, but in American homes, the construction reached its greatest popularity in the 1970s and 1980s, as homebuilders sought to evoke the cozy feel of English cottages.
Distinctive features of the Tudor style include high-pitched roofs and gables, tall chimneys, large mullioned windows, herringbone brick, and exterior walls with wood framing and white stucco. Interiors often feature exposed ceiling beams and large fireplaces, in the spirit of the great hall of a medieval mansion, the central chamber for entertaining guests. Country clubs and golf courses also often feature Tudor-style buildings, implying a sense of Old World tradition.
Main Representatives of this Architecture
One of the representatives of the popular architecture used by early settlers in North America is traditionally known as Colonial architecture. This early architecture was as diverse as the settlers themselves, which included Spanish, English, Scots-Irish, Dutch, German, French and Swedish.
Each immigrant group brought with them the style and building practices of their country, adapting them to the conditions of their region, as exemplified by the northern European medieval Gothic design for village houses and barns.
Spanish Colonial folk architecture is largely based on Spanish Baroque architecture, which was the first style to appear in America, and spread through Florida, New Mexico, Texas, Arizona and California from the mid-16th century onward.
Another representative of popular architecture is New England Colonial architecture, characterized by oak framing and clapboard siding, and based on English models. Dutch Colonial architecture, which employed more stone and brick, and was based on prototypes from Flanders and Holland.
